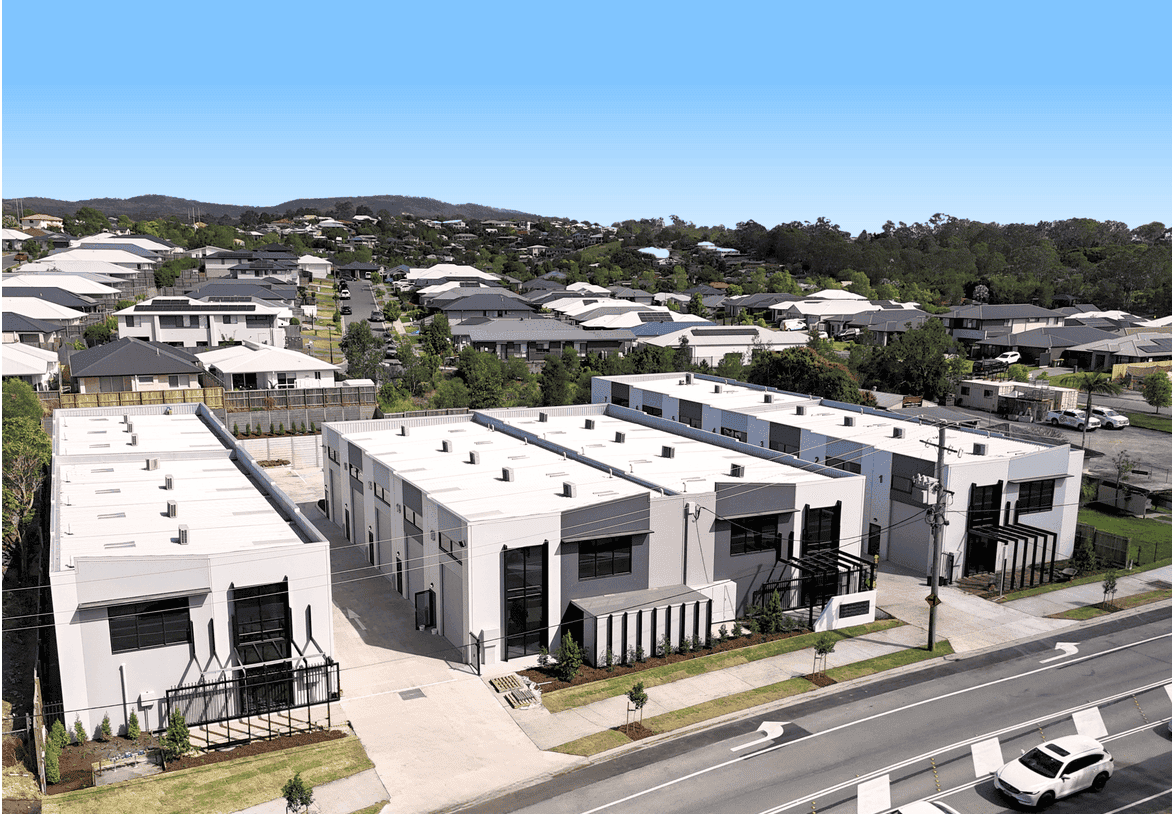Ormeau Hills, QLD 4208
Funding to assist with the construction of twenty-four Warehouse and self-storage units in Ormeau Hills QLD 4208
Loan Amount: $6,545,000.00
Loan-to-valuation Ratio: 55% on an "as-if-complete" basis
Approved Loan Term: 24 Months
Project Overview:
The development comprised 24 warehouse/self-storage units across three freestanding buildings, designed to an above-average standard of finish. Each unit featured a ground floor warehouse space complemented by a mezzanine floor comprising 27% to 35% of the gross lettable area (GLA). Units included kitchenette, bathroom, and shower facilities, ensuring functionality and convenience for a wide range of users.
Access to the complex is via two concrete crossovers, with open-air parking provided for 25 vehicles. Each unit was serviced by a single 3.5-metre-high roller door, providing easy access for deliveries and operations.
Ormeau is a rapidly growing industrial and logistics hub strategically positioned between Brisbane and the Gold Coast, offering excellent connectivity to major transport routes. This location is highly attractive to small businesses, trades, and storage users seeking modern, flexible facilities in a convenient location.
The quality of development in Ormeau reflected a mix of established industrial estates and new, modern facilities, with strong demand driven by population growth and the expansion of e-commerce and logistics sectors.
This project was delivered to a high specification, ensuring durability, functionality, and long-term value, and represented a strong opportunity to meet the increasing demand for flexible industrial space in South-East Queensland.
